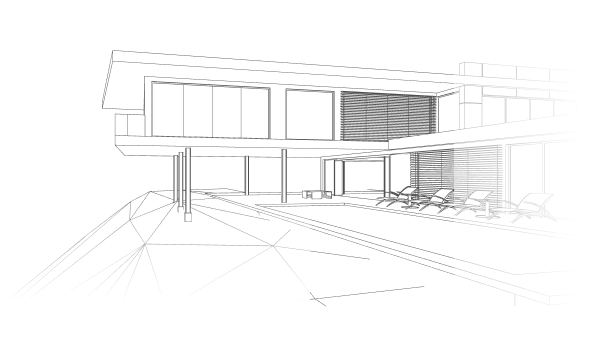Extension Under development
Scan-to-BIM
Convert point cloud data into 3D BIM models
ODA is developing the industry’s first Scan-to-BIM SDK
surface
software development
that provides conversion
of 3D laser scan data
to a parametric 3D
BIM model.
| Point Clouds | Polygonal Surfaces |
B-rep objects | BIM |
|---|---|---|---|
| + increased data accuracy |
+ are the easiest to render and visualize |
+ precise geometry | + actual building elements |
| + represent complex objects with a finite number of elements |
+ faster than other representations | + hold up on all resolutions | + reliability |
| – petabytes of data |
+ allows creation of more organic looking designs | + object has general properties | + eliminate costly mistakes during construction |
| - cannot create mathematically perfect curves |
- a large number of models on the screen |
+ relatively simple to convert to the wireframe model |
+ enhance construction safety management |
| - lack the precision of B-Rep |
- imprecise | - objects are not classified | + 3D model can replace thousands of drawings |
| - no info on surfaces, cannot be used natively for rendering or manufacturing |
- polygonal modeling is time consuming |
- can’t be used in BIM as is |
+ higher quality results |
Use Cases
Prospective applications of Scan-to-BIM SDK in different construction project phases:
Features

Polygonal surface reconstruction from the scanned point cloud.
The process of rebuilding mesh geometry from the scanned point cloud.
The reconstructed surface mesh should be optimized for virtual design workflows and should match the original geometry from which the scan was taken.
Mesh models can be edited to remove noise and interference objects.
The SDK is designed to work with both structured and unstructured point clouds.

Classification of polygonal model objects into common AEC objects such as walls, doors, windows, etc.
The classification of the elements in the point cloud to create ‘smart meshes’ that show specific data such as walls, windows, MEP or structural elements.
The first stage of the project will focus on the following BIM objects: walls, floors, ceilings.
The second stage of the project will extend the set of supported objects to include openings, doors, windows, pipes, ducts, conduits and others.

Conversion of polygonal model objects to B-Rep objects.
Boundary representation (B-Rep) is widely used in BIM software to represent the geometry of AEC objects.
Transformation of a polygonal model to a B-Rep model allows the model to be used in a natural way for BIM applications with a wide range of available editing operations for the resulting geometry.

Conversion of classified objects to product-specific representations - IFC, Revit, and other BIM formats.
The SDK automatically converts classified walls, windows, doors, floors and other objects into family groups for use with IFC, Revit and other popular BIM software.

Exchange
to-BIM
Take control
of your Scan-to-BIM
technology

Preliminary
Roadmap*
- Basic set of Point Cloud formats (RCP, RCS, PTS, PTX, XYZ).
- Identification for walls, floors, ceilings.
(2nd stage).
- Identification for openings, doors, windows, straight pipes, round ducts and conduits.
- Using both automatic and interactive modes.
